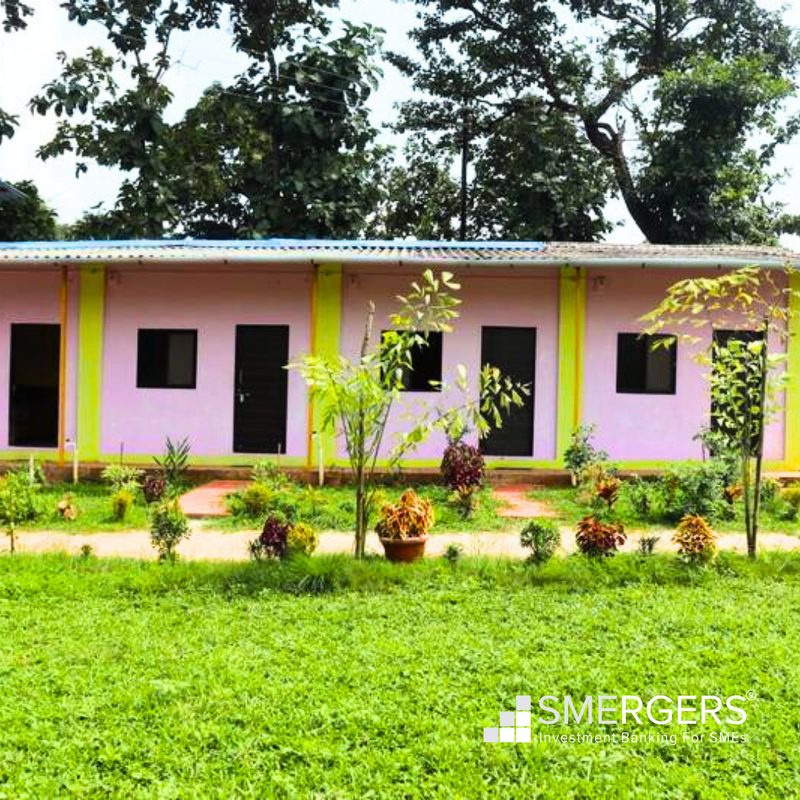Resort for Sale in Karjat, India
| Established | 5-10 year(s) |
| Employees | 10 - 50 |
| Legal Entity | Sole Proprietorship/Sole Trader |
| Reported Sales | USD 106 thousand |
| Run Rate Sales | USD 127 thousand |
| EBITDA Margin | 10 % |
| Industries | Resorts |
| Locations | Karjat |
| Local Time | 2:21 AM Asia / Kolkata |
| Listed By | Advisor / Business Broker |
| Status | Moderately Active |
- The resort can accommodate approximately 100 people in a single day, with 9 rooms and 25 dormitories available for guests.
- The resort features a swimming pool and a fully equipped kitchen, providing a range of amenities for its patrons.
- Situated in close proximity to 14 tourist attractions, the resort benefits from its location, offering the potential for increased footfall and business opportunities.
- With a reported 70% capacity utilization, the resort demonstrates consistent demand and operational activity throughout the year.
- The business has a small team, with 10 employees contributing to the day-to-day operations and management of the resort.
- This investment opportunity offers potential for expansion, diversification of services, and increased marketing efforts to maximize the resort's revenue and profitability.
Buildings/Structures:
A) Shed No. 1 (East) Misc. storage & diesel generator.
Adjacent to mandir gate & 1st boring & synthetic water tank of Cap. 5000 L.
Size 70'x10'
B) {a} Open loadbearing shed Ground Floor:
At gate entrance to the right while entering premises.
Size 14'x35'
{b} Common & staff toilet bathroom near basin on the west side of {a}.
Size total 10'x8'
{c} 1st Floor of above "shed B-a" same size.
{d} Sport Room.
1st floor above "B-b" same size.
{e} Same size above 'B-d' for synthetic water tank of cap. 2000 ltrs.
C) {a} Ground Floor 3 rooms & hall.
Behind dining hall (presently housing the owner)
Size: all 3 rooms 12'x16' with bath attached size 7'x5'
Hall size 36'x10'
{b} 1sr Floor 3 rooms & L-Type gallery.
Room & bathroom size same as above "C-a"
{c} Gallery same size above Ground Hall.
D) Dinning Hall with dedicated ladder.
Size 36'x20'
E) {a} Kitchen & store room loadbearing.
Size 12.5'x13' each i. e. total 25'x26'
{b} 1st floor general dormitory adj. 1st floor 3 rooms.
Size: same as above "E-a"
F) {a} 4 AC rooms in front of swimming pool (west):
Size: 16'x12' each with bath attached of 5'x7'
{b} Verandah in front of AC rooms.
Size 48'x4'
F) {a} Ground floor ladies/gents changing/shower Room.
Size: 9'x8'
{b} 1st floor 5000 ltr. water tank is installed.
{c} Filter pump shed ground floor adj. to Swimming Pool.
& 1st floor Music System Arrangement.
D) Swimming pool.
Size 20'x30'
Swimming pool deck.
Size approx. 800 sq. ft around 3 sides of Pool.
Note:
(1) We have 2 boring of 280 ft & 380 ft with electrical pumps. 1st at misc. storage shed & 2nd adjacent. to AC rooms (in front of swimming pool)
(2) General hall dormitory is connected with 2 ladders, 1 at the main gate entrance & another near the AC rooms.
(3) We have 2 MSEB electrical meters 1st is residential & 2nd Commercial.
-
Earlier than 15 daysDirector, Catering, Navi Mumbai, Corporate Investor / Buyer connected with the Business
-
Earlier than 15 daysProprietor, Catering, Mumbai, Individual Investor / Buyer connected with the Business
-
Earlier than 15 daysFounder, Enterprise Software, Pune, Corporate Investor / Buyer connected with the Business
