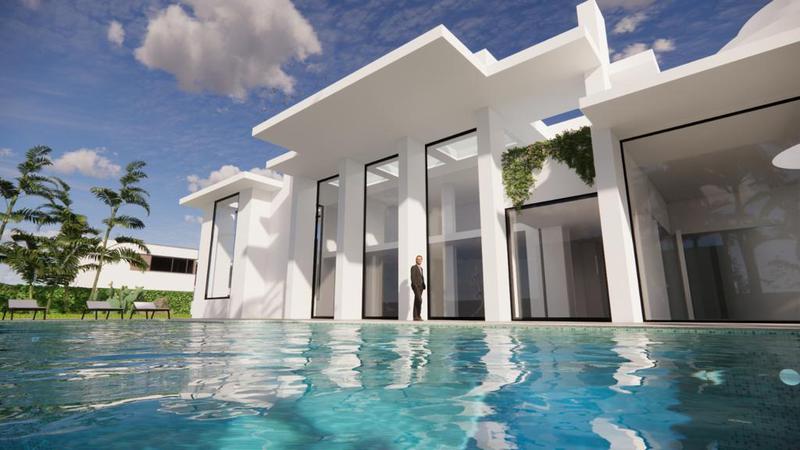Residential Real Estate Construction Company Investment Opportunity in Cascais, Portugal
| Established | 5-10 year(s) |
| Employees | 2 - 5 |
| Legal Entity | Limited Liability Company (LLC) |
| Reported Sales | Nil |
| Run Rate Sales | Nil |
| EBITDA Margin | Nil |
| Industries | Residential Real Estate Construction |
| Locations | Cascais |
| Local Time | 6:54 AM Europe / Lisbon |
| Listed By | Advisor / Business Broker |
| Status | Active |
- The company owns the 2,000 sq. m. of land for this project and has completed 80% of the construction.
- Construction work is being carried out by contractors.
- The company requires EUR 2 million to finish the house.
- The house is company property and has a Novo Banco SA loan of EUR 1.6 million.
- The transaction is being handled by an advisor based in Lisbon.
- Company has only one shareholder and the investor can get between 35-45% stake in the company and its assets.
- 2,000 square meters of land valued at EUR 2 million.
- 80% completed structure valued at EUR 7 million with all the existing fixtures, and furniture.
Luxury villa located in Cascais, on a plot of 2,000 sq. m. , with an implantation area of 689 sq. m. , a floor area of 1785 sq. m. , and a basement with 400 sq. m. (with stairs leading to the garden) comprising:
• Garage with 8 parking spaces.
• Health club that includes a Turkish bath, sauna, and a heated indoor pool (jacuzzi)
• Gym.
• 55 sq. m laundry room.
• 11 sq. m. wine cellar.
• Garden to light and ventilate the space with a waterfall.
• Engine room.
The ground floor with 689 sq. m. consists of:
• Fully equipped kitchen with an island measuring 42 sq. m. , fridge, freezer, coffee machine, dishwasher, wine cellar, microwave and oven, induction hob, and a 90cm extractor.
• 4 sq. m. pantry to support the kitchen operations.
• Two shared bathrooms.
• 145 sq. m. living and dining room with a high ceiling height of 7m, windows equipped with high standard frames and technology of home automation, and three skylights.
• 120 sq. m. room with a ceiling height of 5m, located between a pantry supporting the swimming pool, breakfast room, and cinema room with a circular lantern measuring 3 metres in diameter.
• Indoor tropical garden measuring 22 sq. m.
• Three suites, with a dressing room, with an area of 31.90 sq. m. , 25 sq. m. , and 30.11 sq. m. respectively.
• Storage area;
• Hall with stairs and elevator with access to all floors of the house.
The first floor with 280 sq. m. (gross) comprises:
• 21 sq. m. suite with a closet and a balcony of 36 sq. m.
• 25 sq. m. a suite with a closet and a balcony of 24 sq. m.
• 103 sq. m. master suite with a living room of 15 sq. m. , bathroom of 19 sq. m. , closet of 20 sq. m. , an interior garden of 15 sq. m. , and a balcony of 60 sq. m.
The second floor with 100 sq. m. consists of a terrace and green areas. The exterior is mostly composed of green areas, decorated with several species of tropical plants, with a 120 sq. m. swimming pool, and a leisure/barbecue area.
-
Earlier than 15 daysShare Holder, Import And Export - Container, Saint-Haon-le-Châtel, Corporate Investor / Buyer connected with the Business
-
Earlier than 15 daysInvestment Manager, Venture Capital, Amsterdam, Corporate Investor / Buyer connected with the Business
-
Earlier than 15 daysDirector, Insurance And Finance Advisory, Ede, Individual Investor / Buyer connected with the Business
